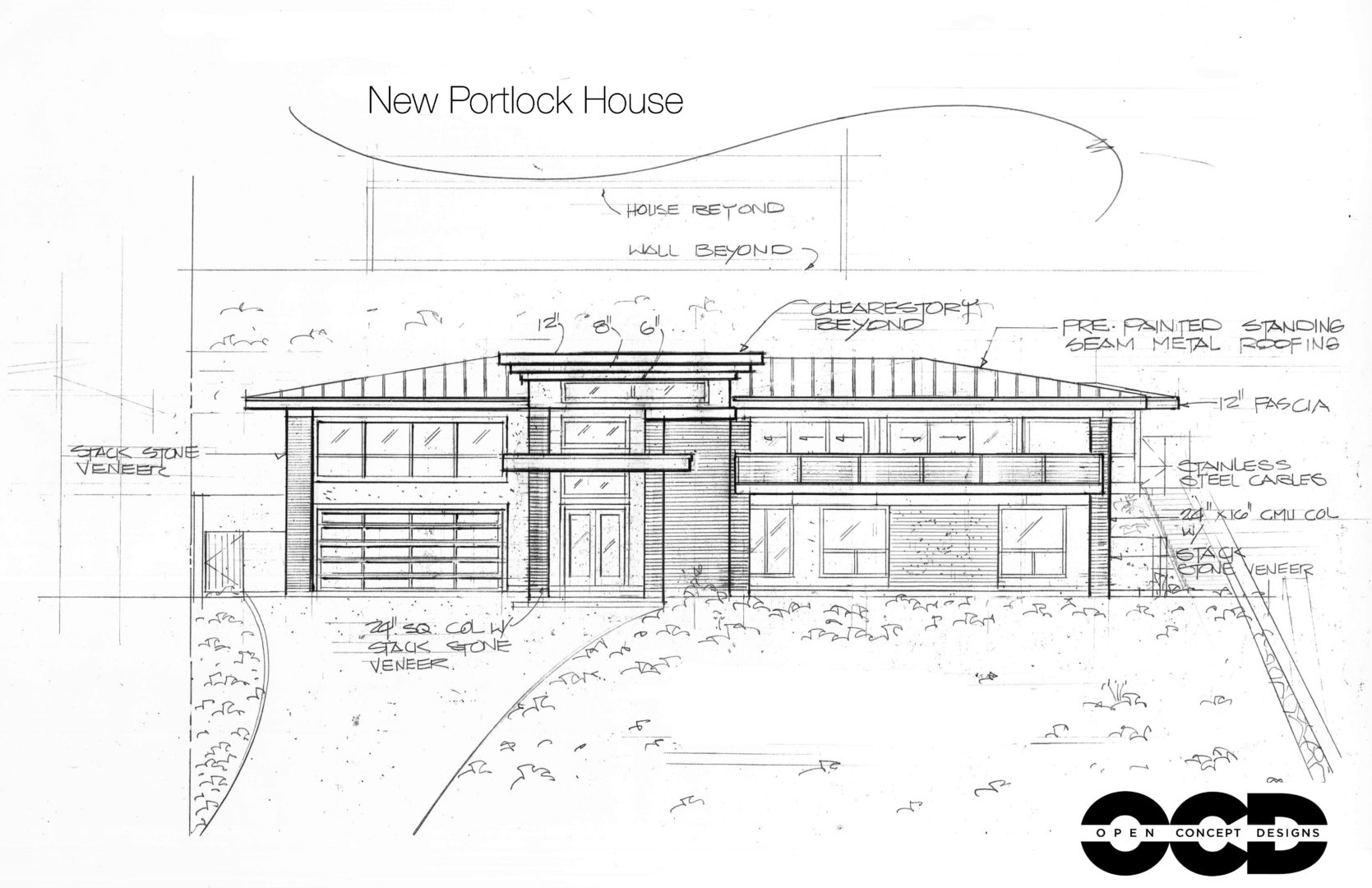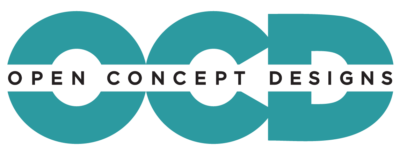CONSULTATION – Initial Consultation Appointments are always free
FIRST MEETING – We will gather ideas, your family’s needs and expectations, budget requirements, review scope of work, & establish a suitable budget.
DESIGN AGREEMENT – Once you have decided to work with us, a contract is signed with Details of Cost, other services that may be required such as Soil Testing & Engineering Reports, Property Survey and or Topography Survey.
CONCEPT DESIGN PHASE – AT the second meeting we will provide an initial design concept, with 3D views. We will have multiple meetings to review plans, and make modifications to suit your family’s budget and style requirements.
DRAFTING PHASE – Our Draftsman will start the design of the working drawings, ( Floor Plans, Site Plan, Elevations, Electrical & Plumbing plans).

We will review the first draft of the plans, and note any changes you would like to make to the plans. The Draftsman will finish up the plans and the engineer will review the plans for structural items as needed, and then sign off on the plans.
SELECTIONS – We will help you choose cabinets, countertops, flooring, Paint Colors, Exterior Finishes, Trim, Electrical & Plumbing Fixtures. (Kitchen & Bath Layouts will be designed in this step)
FINAL PLANS & PERMITS – Our Draftsman will have finished plans with Engineer stamp for final approval of DPP. We will assist you in obtaining bids for your project from several reputable, highly qualified licensed General Contractors
